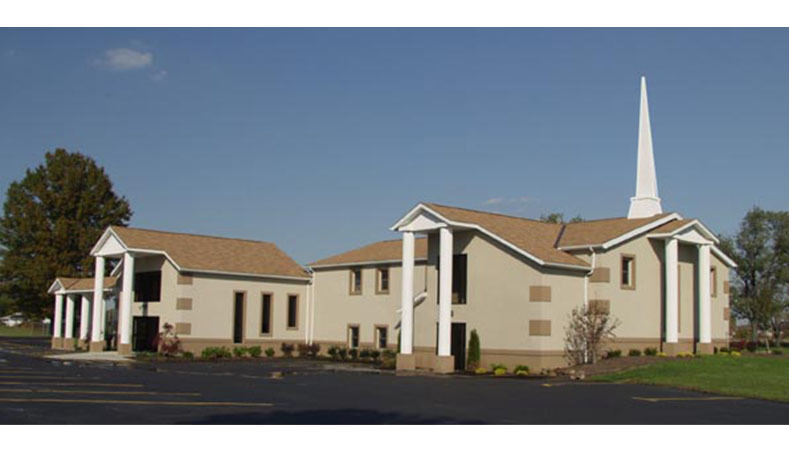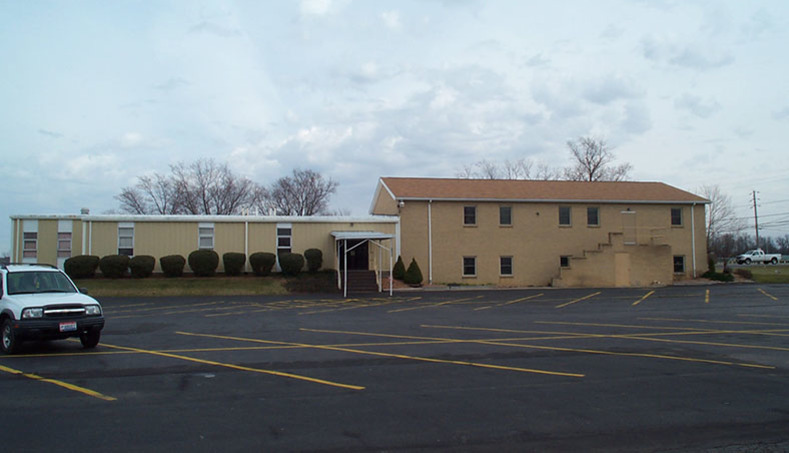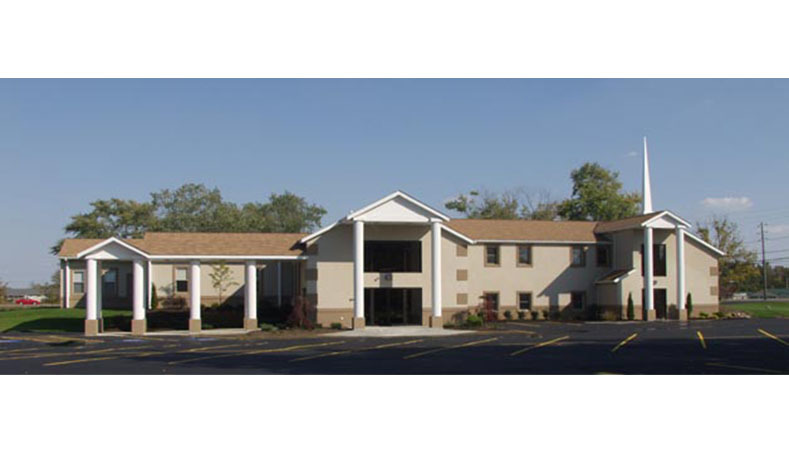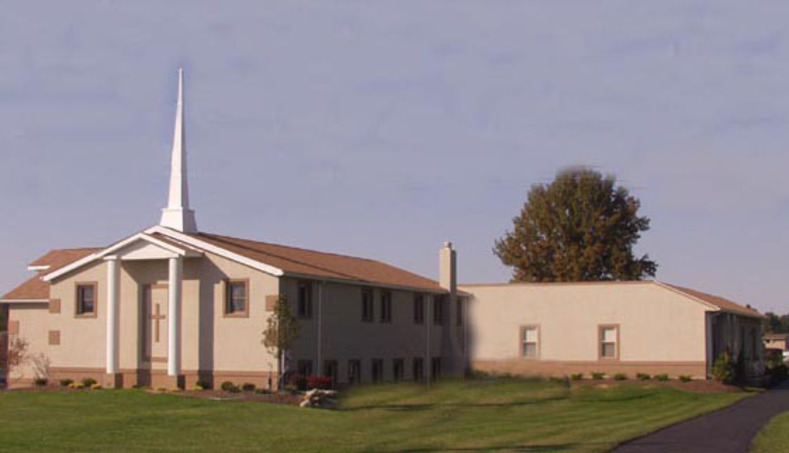Chestnut Ridge Baptist Church
J.L. Moore served as general contractor for the addition and renovation of the existing church. The project included the integration of two existing buildings providing one seamless place of worship. This included a complete exterior renovation, expanded lobby with wheel chair lift, new roof, new second story emergency exit, and a new covered portico.
J.L. Moore was originally invited to bid on this project, however after the owner received competitive proposals from multiple General Contractors, the cost was well above the church's budget. After meeting with the Senior Pastor, our team provided value engineering solutions that significantly reduced the total budget of the project, with only slight modifications to the original design. As an added benefit, the materials selected for the modified design provide the church with lower long-term maintenance and upkeep costs for the building.
Architect: Connecting Spaces, LLC
Location: Elyria, OH




